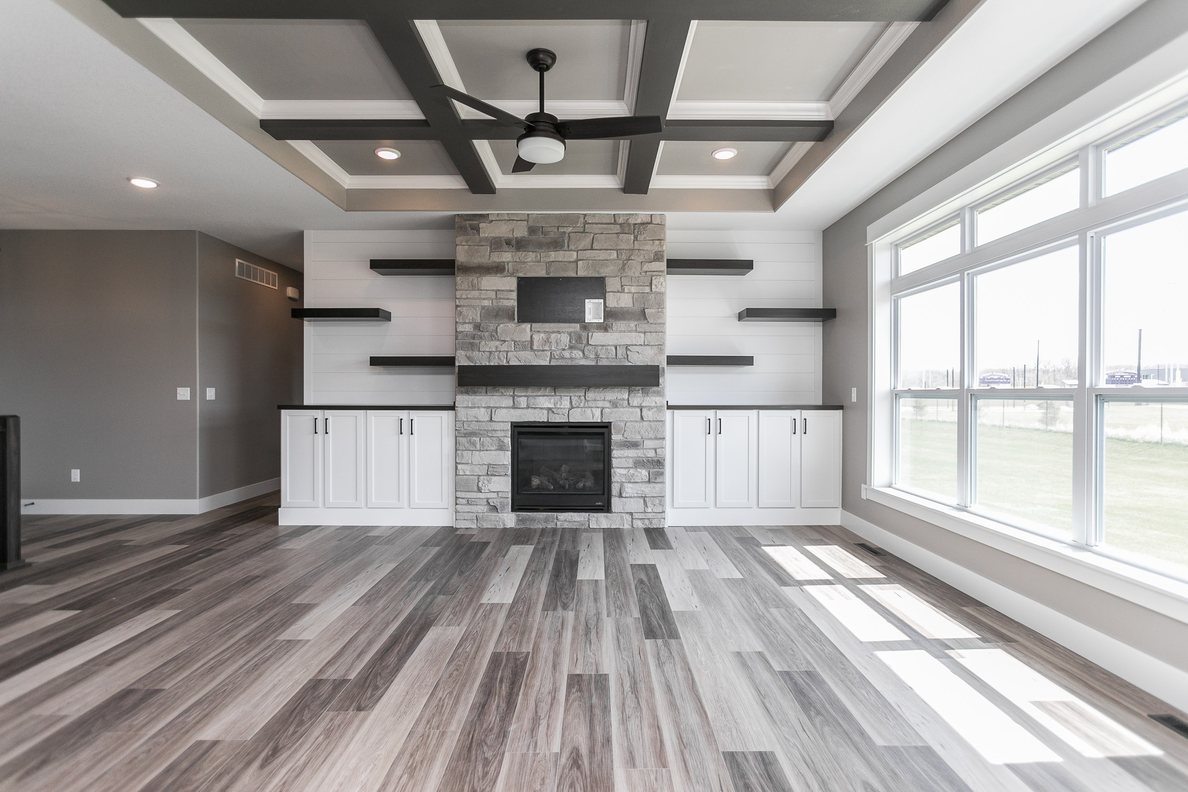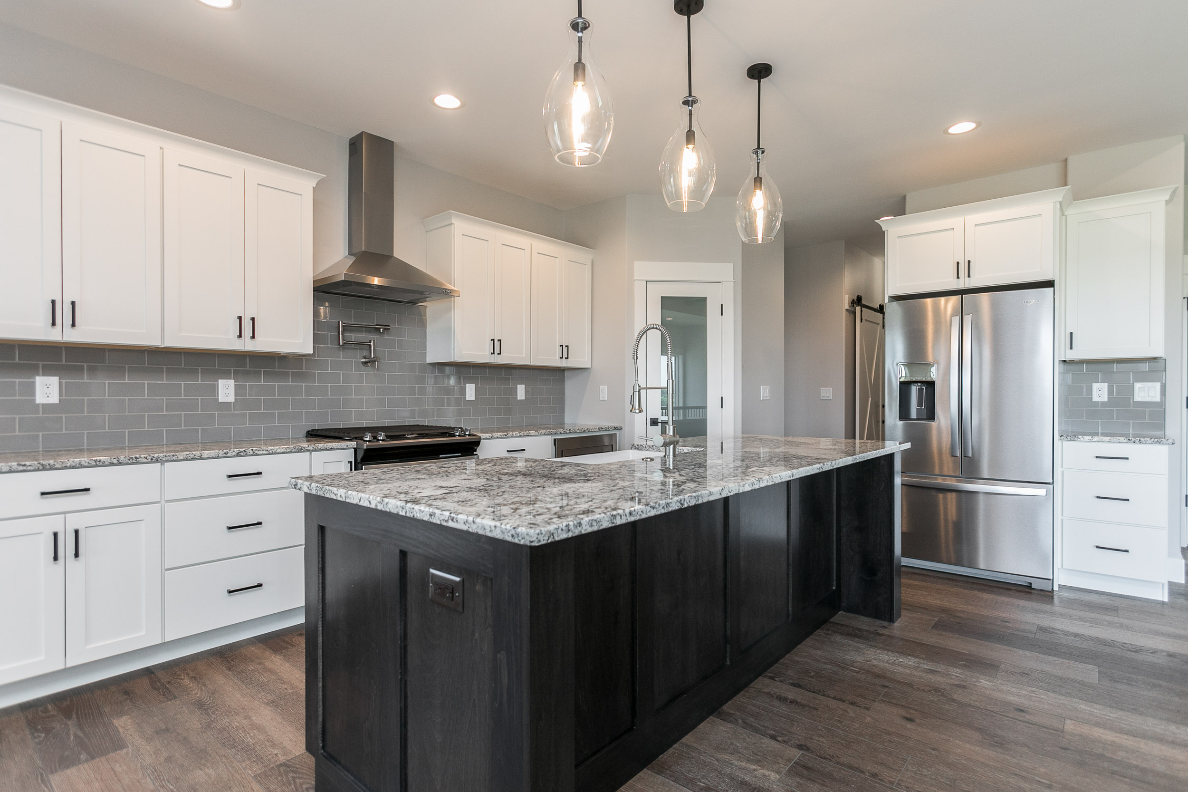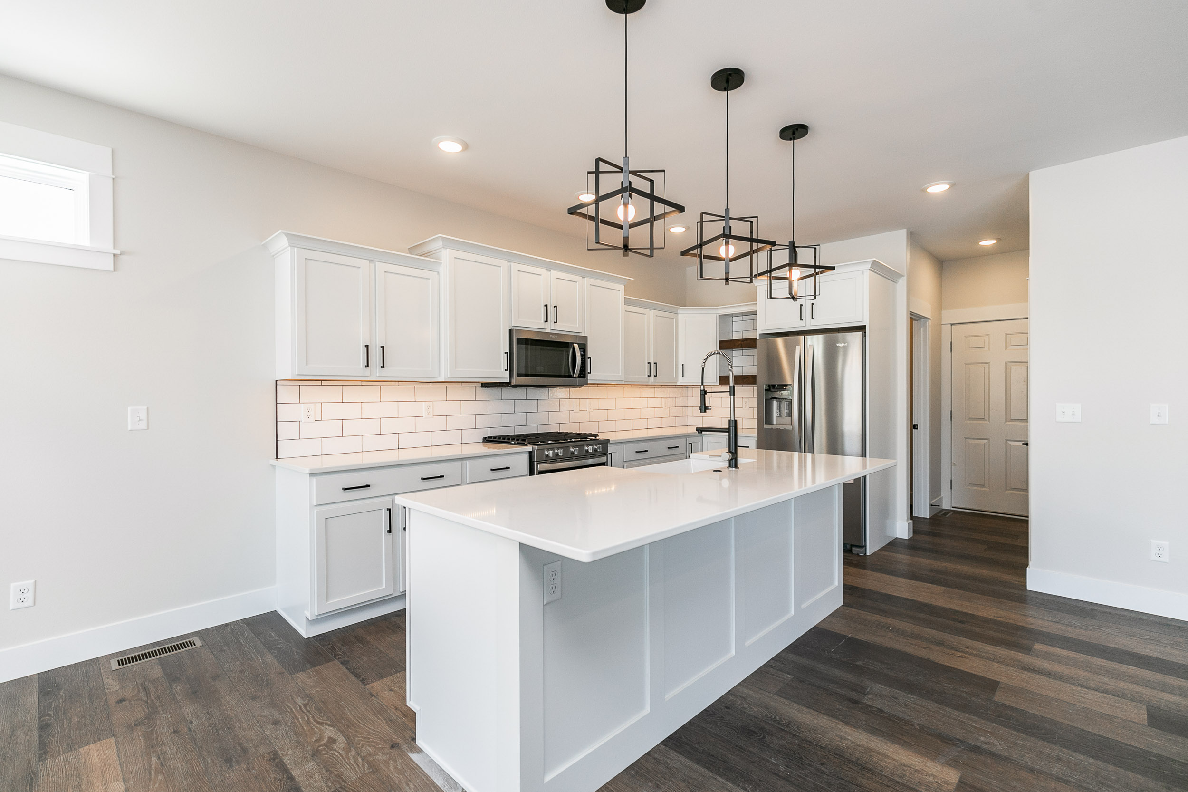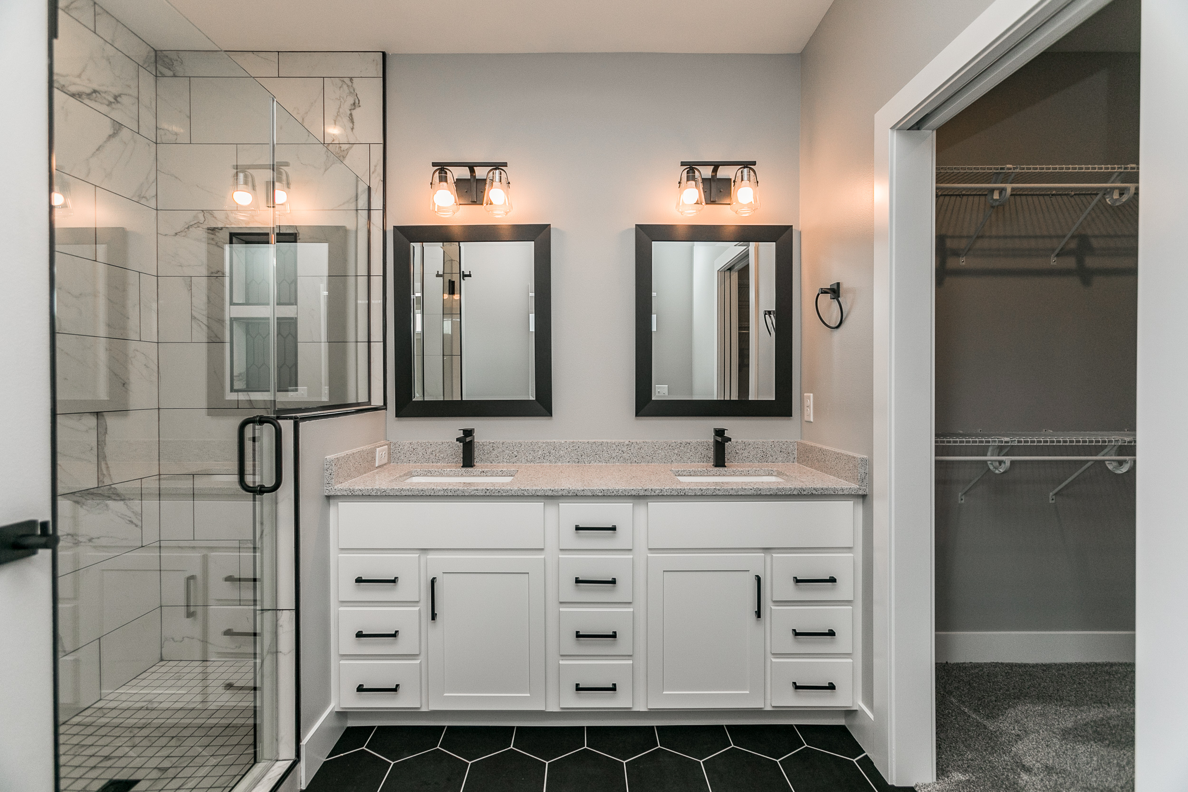Archive
2024


















Previous
Next
1225 Salm Drive
Beds: 5 Baths: 3 Sq. Footage: 2,978
This luxury home features inverted tray ceilings with a custom-made fireplace entertainment center in the great room. The entryway includes built-in drop zone lockers. Throughout the house you will find luxury vinyl plank flooring and vaulted ceilings. In the kitchen you will find stainless steel appliances, a pantry closet, and quartz countertops. Other special features within the house are a lower-level custom-made wet bar, modern ceramic tile showers, and vaulted ceilings. Main Floor: 1,593 Sq. Ft Lower Level: 1,385 Sq. Ft.

























Previous
Next
3359 Village Way
Beds: 4 Baths: 3 Sq. Footage: 3,363
This custom-built 4-bedroom, 3-bathroom split-bedroom ranch offers an open floor plan that seamlessly combines comfort and luxury. The home features 9-foot ceilings on both the main floor and lower level, creating a spacious and airy atmosphere throughout. Situated on a walk-out lot, it includes extra windows and transom windows to flood the home with natural light. The 3-stall garage provides additional space, while the custom-built drop zone area offers a functional entry point as you come in from the garage.
The main floor includes a private office, perfect for working from home, and quartz countertops throughout for a sophisticated touch. The kitchen is a chef’s dream, with warm-colored cabinets, a large island ideal for entertaining, a tiled backsplash, and a sleek stainless steel range hood. A generous dining area, enhanced by extra windows, is perfect for family meals. The walk-in pantry with solid shelving ensures there’s plenty of space for food storage.
The spacious living room features a coffered ceiling, a stone fireplace surrounded by handcrafted cabinets and shelving, creating a cozy yet elegant space for relaxation. The atrium-style walkout, with numerous windows, provides a bright and inviting atmosphere.
The master bedroom offers transom lighting and a trayed ceiling, creating a serene retreat that flows into the master bath. The bathroom includes a tiled shower, a dual-sink vanity with quartz tops, and leads into a large walk-in closet, which conveniently opens to the laundry room.
A second main floor bedroom also features extra lighting, a transom window, a trayed ceiling, and a walk-in closet. This room shares the main bathroom, which includes a tiled shower and a vanity with quartz tops.
The finished lower level offers an expansive rec room that opens to a large entertainment area with access to the concrete patio. This level also includes two additional bedrooms, a large full bathroom with a two-sink vanity and quartz countertops, and extra storage space in the mechanical room.
With 1,826 sq. ft. on the main floor and 1,537 sq. ft. on the lower level, this home provides a total of 3,363 sq. ft. of thoughtfully designed space. Perfect for families looking for luxury, functionality, and plenty of room to grow.































Previous
Next
1706 Croell Avenue
Beds: 5 Baths: 3 Sq. Footage: 2,963
This stunning new home features 5 bedrooms and 3 bathrooms, offering a spacious and stylish living environment. The main floor boasts a 9-foot ceiling height, enhancing the open and airy feel throughout the home. The vaulted ceiling in the main living area adds to the sense of grandeur. Custom iron railings and a full-height stone fireplace serve as elegant focal points, while hand-crafted built-ins and a convenient drop zone offer both style and functionality.
The gourmet kitchen is designed for both cooking and entertaining, featuring a custom-made range hood, a tiled backsplash, a large island, quartz countertops, and a walk-in pantry with solid shelving and a microwave. The laundry room provides ample space, with a sink and a quartz countertop, combining practicality and style.
The master suite is a true retreat, complete with a lighted trayed ceiling and a transom window, which floods the room with natural light. The master bathroom features a beautifully tiled shower with a niche, dual sinks with quartz countertops, and a window for additional light.
The finished lower level offers even more living space, including a large rec room with transom lighting, a wet bar with quartz countertops, two generous bedrooms, a full bathroom with quartz tops, and an office. The mechanical room offers plenty of storage space to keep things organized.
Enjoy outdoor living with a covered 12×12 concrete patio, plus an additional concrete patio for extra seating and relaxation. The home also includes a 3-stall garage, providing plenty of space for vehicles and storage.
With 1,719 sq. ft. on the main floor and 1,244 sq. ft. in the finished lower level, this 2,963 sq. ft. home is perfect for families who desire space, luxury, and comfort.
2023











Previous
Next
1235 Salm Drive
Beds: 5 Baths: 3 Sq. Footage: 2,717
This luxury home features a unique style of modern and sleek throughout. In the kitchen you will find a gas stove, stainless steel appliances with white cabinetry and granite counter tops. The great room has a designer tray ceiling with a custom built fireplace. With large bedrooms and ceramic tile showers, you are sure to love this home. Other unique features include custom made drop zone lockers, vinyl plank flooring, and a custom lower level wet bar. Main Level: 1,529 Sq. Ft, Lower Level: 1,188 Sq. Ft.
2022




















Previous
Next
1509 Aspen Circle
Beds: 5 Bath: 3 Sq. Footage: 5,082
This fully custom home features a unique color pallet from the kitchen to the dark, striking accessories within the home. The attention to detail was immaculate with sleek bathroom vanities, modern light fixtures, custom built shelving, and large showers. The best surprise of the house? A full sized basketball court and workout room in the basement!



















Previous
Next
3000 Ridgeview Drive
Beds: 5 Bath: 3 Sq. Footage: 2,961











Previous
Next
4610 Oak Creek Court
Beds: 5 Bath: 3 Sq Footage: 1,624














Previous
Next
611 Leslie Lane
Beds: 5 Bath: 3 Sq. Footage: 2,679
5 bedroom 3 bath ranch with ample space for everything. New/newer construction at just over a year old with the extra perks of window treatments, larger patio and water softener. Great open concept floor plan with larger island breakfast bar overlooking the dining and living spaces. Plenty of cupboard space and still a well sized pantry for all the extras. Coffered ceilings and stone surround add a designer touch. Painted trim and doors offset by the fantastic LVP flooring. Primary bedroom with trayed ceiling and accent lighting. Dual sinks, tiled shower, walk-in closet with access to the laundry area. Full walkout lower level with 2 additional bedrooms and family room. Large enough space but still includes a wet bar.















Previous
Next
1185 Salm Drive
Beds: 5 Bath: 3 Sq. Footage: 2,862
Featuring vaulted ceilings in great room with a gas fireplace with floor to ceiling stone and built-in storage. White cabinets and trim throughout. Kitchen features white soft close cabinets & drawers, quartz counter tops, island, tile back splash, pantry and stainless appliances with gas stove. Trey ceiling in the master bedroom with private bathroom with dual sinks and tile shower. Durable nylon carpet in bedrooms. Daylight lower level is finished w/ wet bar. Covered Deck. Quality construction with great attention to detail!

















Previous
Next
1579 Foxborough Drive
Beds: 5 Bath: 3 Sq. Footage: 2,952
This beautiful Marion ranch-style home is full of luxury! The great room features coffered ceilings and a handmade fireplace. With crafted wood cabinetry, stainless steel appliances and a walk-out patio from the kitchen- it is sure to be a focal point of the house! Tray ceilings in the master bedroom and a uniquely tiled shower in the master bathroom. In the lower level, there is a custom wet bar and a large multi-use room. Other special features include a large pantry, custom drop-zone lockers, and a pocket office!

1190 Ogden Lane
Beds: 5 Bath: 3 Sq. Footage: 2,862
The great room in this North Liberty home features coffered ceilings with a stone fireplace and built-in shelving. The kitchen is sleek with modern cabinetry, quartz counter tops, and a covered deck walking out from the dining room. With walk -in closets the bedrooms in the home are unique! The lower level features the perfect entertainment opportunities with a custom wet bar and a large multi-use space! Other unique areas of the home include the large storage space in the basement and custom built drop-zone lockers.












Previous
Next
1601 Green Oak Pass
Beds: 5 Bath: 3 Sq. Footage: 3,320
This Tiffin home features a coffered ceiling in the well-lit great room with built-ins and a gas fireplace. Open kitchen features hard surface counter tops, island, white cabinets, tile backsplash, and stainless steel appliances. The dining area leads to the covered deck. Main floor laundry features a large pantry and built-ins. Trey ceiling in the master bedroom with a private bath and walk-in closet. Lower level features a recreation room with a snack bar and walks out to the back yard patio.
2021












Previous
Next
1195 Salm Drive
Beds: 5 Bath: 3 Sq. Footage: 3,320
Kitchen features granite counter tops, walk-in pantry, and stainless steel appliances. The great room includes stone fireplace with custom shelving and 9-10′ high coffered ceiling. Bathrooms throughout the house have custom cabinetry, granite counters, and uniquely designed showers. The spacious bedrooms have tray ceilings. The lower level features a custom wet bar and large multi-use room. Other house characteristics are the decor paneled door, iron railings, designer light fixtures, and custom-built drop zone locker.










Previous
Next
1200 Ogden Lane
Beds: 5 Bath: 3 Sq. Footage: 2,862
Kitchen features granite counter tops, stainless steel appliances and range hood. The great room offers an open floor with a custom-built fireplace shelving to match the stone fireplace and 9-10′ high coffered ceilings. Bedrooms include tray ceilings and spacious closets. Bathrooms feature custom-built cabinetry and unique designed showers. Other unique features include custom-built drop zone lockers, custom made wet bar, and a covered deck.















Previous
Next
1270 Ogden Lane
Beds: 5 Bath: 3 Sq. Footage: 3,057
The upper level features a kitchen with granite counter tops and black stainless steel appliances. The great room has 9-10′ high coffered ceiling, stone fireplace with custom-built shelving, and an open floor. The bathrooms include custom cabinetry and uniquely designed showers. The main floor also has a custom drop zone locker, custom cabinetry in the laundry room, and unique light fixtures. The lower level is perfect for entertainment with a walk-out patio, large multi-use room complete with a custom-built wet bar and custom fireplace.










Previous
Next
1920 Pheasant Run Road
Beds: 5 Bath: 3 Sq. Footage: 1,624
The upper level features a stainless steel appliance kitchen with unique light fixtures. The great room includes 9-10′ coffered ceilings with a fan, and custom-built stone fireplace with shelving. The master bathroom has custom cabinetry and a uniquely designed shower. Other features are custom-built drop zone lockers and a walk-out covered deck.



















Previous
Next
705 Leslie Lane
Beds: 5 Bath: 3 Sq. Footage: 3,186
The upper level kitchen features a unique backsplash to accent the white cabinetry and stainless steel appliances. In the great room, you can find a custom-built stone fireplace with shelving and a black finished fan to match the other light fixtures throughout the upper level. The master bath includes a uniquely built shower and custom cabinetry. Down in the lower level, you can find a large multi-purpose room with a custom wet bar. Other interesting features of the house are a large pantry, walk-out deck, and custom-built drop zone locker.
















Previous
Next
1535 Foxborough Drive
Beds: 5 Bath: 3 Sq. Footage: 2,952
The upper level features a kitchen with granite counters, white cabinetry, and a brick backsplash. The great room includes a custom stone fireplace with shelving and matching wood coffered ceilings. Custom cabinetry and a uniquely designed shower can be found in the master bathroom. In the lower level, there is a large recreation room with a wet bar that matches the upper level kitchen. Other unique features of the house includes a custom-built drop zone locker, a walk-in pantry, and a custom built in sink with shelves in the laundry room to match the kitchen.



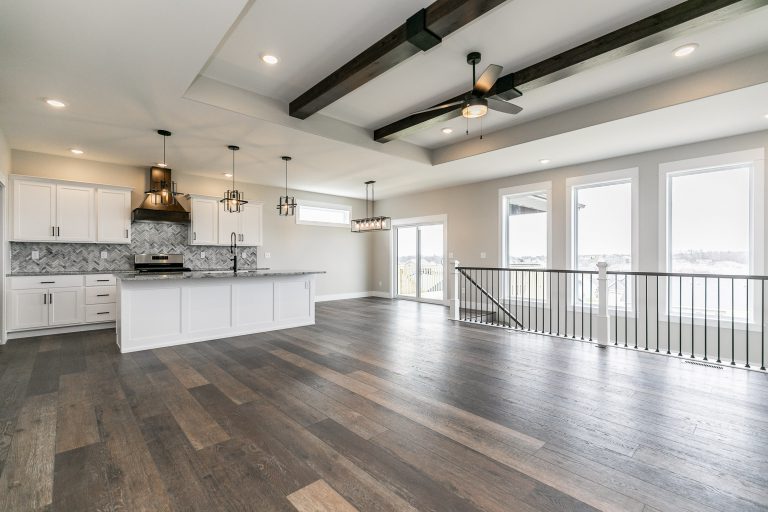






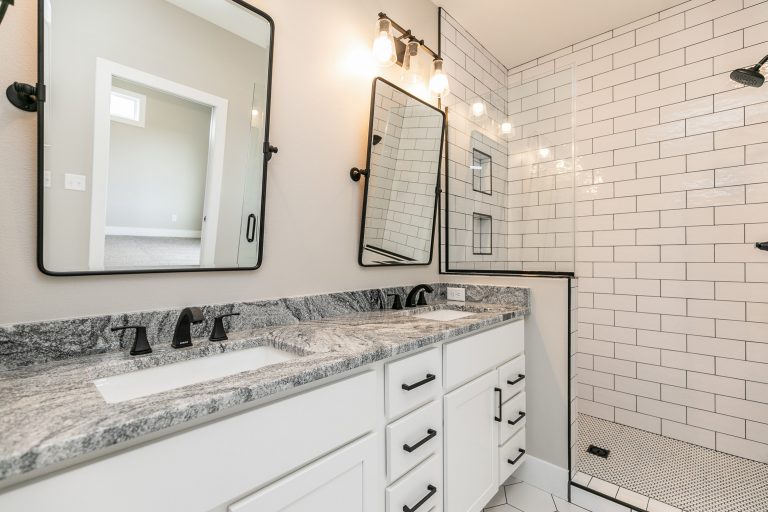








Previous
Next
1105 Croell Ave
Beds: 5 Bath: 3 Sq. Footage: 2,952
The upper level of the house features a open kitchen and dining room. The kitchen has granite counters, unique light fixtures, and stainless steel appliances. In the great room, you can find a custom-built stone fireplace with shelving and a unique two paneled coffered ceiling. The master bathroom features a uniquely designed shower with custom cabinetry. The lower level features a large family room and custom wet bar. Other special features throughout the house is a walk-in pantry, custom-built drop zone locker, and designer light fixtures.
2020














Previous
Next
1930 Pheasant Run Road
Beds: 5 Bath: 3 Sq. Footage: 2,921
This house features an open floor concept in the upper level for a spacious kitchen, dining, and great room. The kitchen includes a backsplash to accent the white cabinetry, granite counter tops, and dark grey wood. The great room features a custom stone fireplace with shelving and coffered ceiling. Other unique features of the house is a custom-built drop zone locker, custom bathroom cabinetry, and designer light fixtures.








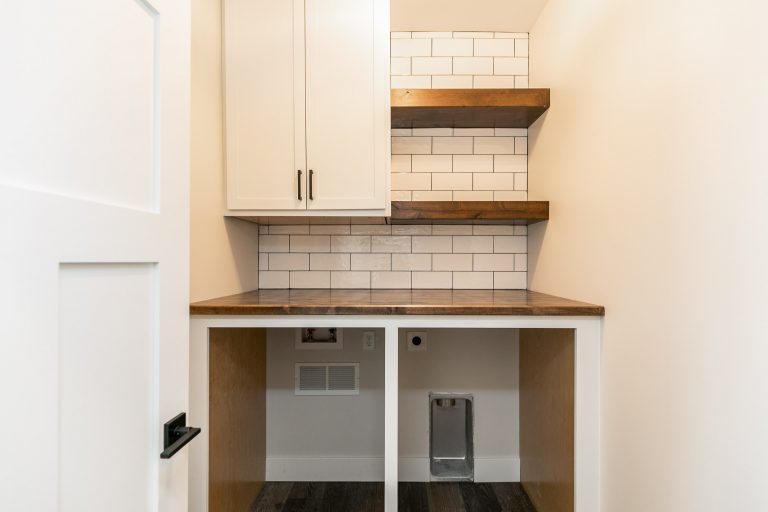









Previous
Next
1945 Pheasant Run Road
Beds: 5 Bath: 3 Sq. Footage: 2,962
The upper level features a large, open floor plan for a kitchen, great room, and dining area. The kitchen includes a white brick backsplash to accentuate the white cabinetry and black, designer light fixtures. The dining area leads to a walk-out covered deck. A unique aspect of the great room is the two paneled coffered ceiling, complete with a custom stone fireplace and shelving. The master bathroom includes custom cabinetry with a uniquely designed shower. The bedrooms feature tray ceilings. In the lower level, there is a walk-out patio, large multi-use room, and custom wet bar.










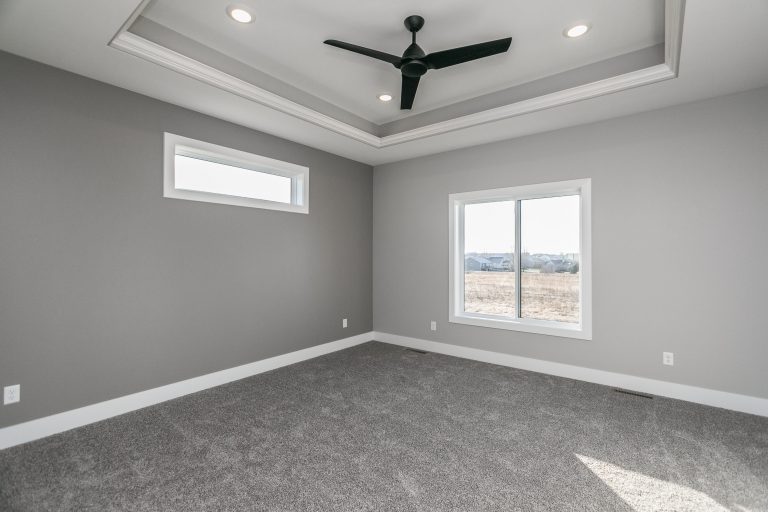







Previous
Next
1940 Pheasant Run Road
Beds: 5 Bath: 3 Sq. Footage: 3,248
This house has a spacious layout with an open upper level for a large great room with a custom stone fireplace with shelving and coffered ceiling. The kitchen includes stainless steel appliances, white cabinetry with brick backsplash. Bedrooms feature walk-in closets and tray ceilings. While the bathrooms include unique sink vanities and a uniquely designed shower in the master bathroom. The laundry room includes a custom-built drop zone locker. The lower level has a custom wet bar and large multi-use room.







Previous
Next
3645 Faulker Ave
Beds: 4 Bath: 3 Sq. Footage: 3,210
The upper level of this house has dark wood finishes throughout. The kitchen features dark wood cabinetry, stainless steel appliances, and a closet pantry. The great room includes 9-10′ coffered ceilings, custom stone fireplace with shelving. A custom-built drop zone locker can also be found on the upper level. The lower level is perfect for storing extra items, with two large storage rooms.











Previous
Next
1910 Fox Ridge Road
Beds: 5 Bath: 3 Sq. Footage: 3,120
This upper level kitchen has a tiled backsplash to compliment the wood cabinetry and granite counters. With 9-10′ coffered ceilings and custom stone fireplace with shelving, the great room is the perfect lounging space. The master bathroom has a uniquely designed shower and double sink vanity. In the lower level, there is a spacious multi-use room complete with a custom wet bar and walk-out patio. Other unique features in the home include a walk-in pantry and custom drop zone locker near the laundry room to match the laundry room cabinetry.

440 Juniper Street
Beds: 4 Bath: 5 Sq. Footage: 3,699
This three story house features a main floor with a large open layout. The kitchen includes dark wood cabinetry and granite counters. A fireplace and a uniquely designed light fixture can be found in the great room. Other features that can be found on the main floor is a walk-in pantry, custom drop zone locker, and a bonus room-like den. The second floor is filled with spacious bedrooms that have tray ceilings and walk-in closets. In the lower level, is a large multi-use room that walks out to a patio. There is also a large storage room and custom wet bar to complete the space.








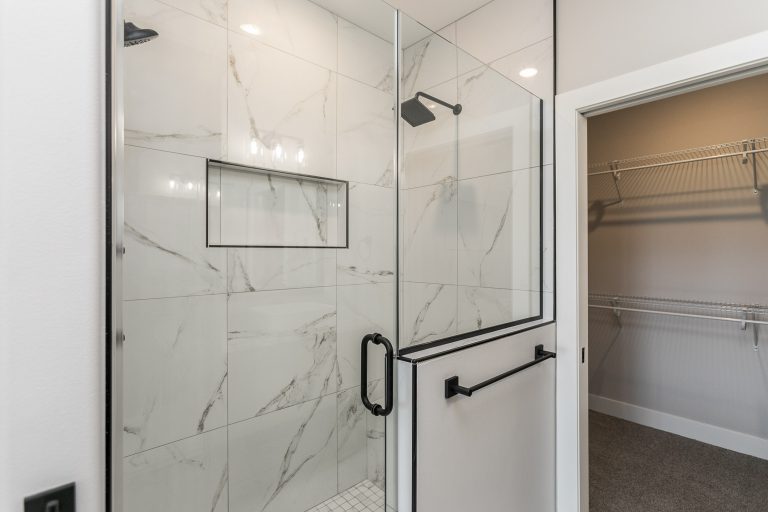













Previous
Next
1395 Salm Drive
Beds: 5 Bath: 4 Sq. Footage: 3,261
This house features a large upper level with an open kitchen and dining area. With dark wood cabinetry and beautiful granite countertops, the kitchen is a dream. The great room has the matching dark wood coffered ceiling and custom stone fireplace with matching wood shelving. The dark wood theme runs throughout the home and can be found in the custom cabinetry in the bathrooms, with the master bathroom having a uniquely designed shower. The lower level is the perfect entertainment area, with a large multi-use space complete with a custom wet bar and a theater. Other unique features are a walk-in pantry, custom-built drop zone locker, and walk-out screened deck with a ceiling fan.
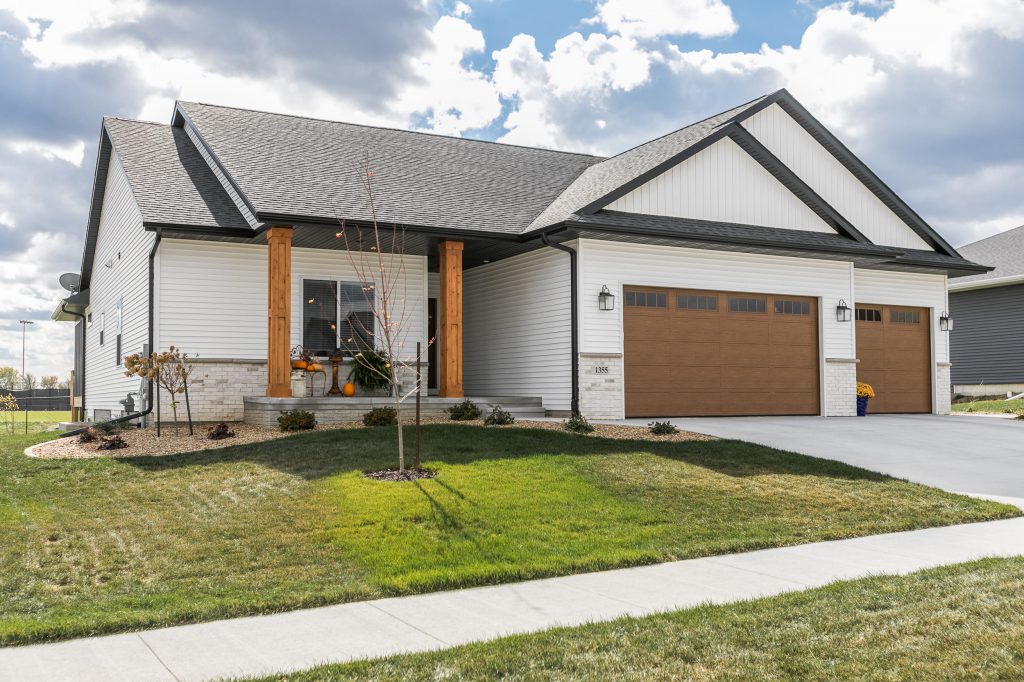
Tarten Drive
Beds: 5 Bath: 3 Sq. Footage: 3,109
This open layout concept on the upper level is ideal for those wanting a spacious kitchen and great room. The stainless steel appliances and white cabinetry sets a sleek appearance for the house. In the great room, is 9-10′ coffered ceilings with a custom stone fireplace and shelving. The master bathroom features custom cabinetry and a uniquely designed shower. A large multi-use room can be found in the lower level with a custom wet bar, and plenty of storage space. Other unique aspects of the house are pantry custom shelving, custom-built drop zone locker, and a doggie shower.











Previous
Next
1103 Croell Ave
Beds: 5 Bath:3 Sq. Footage: 2,862
The upper level of this house features a kitchen with granite counter tops and black appliances accent the black steel light fixtures throughout the house. The great room has a coffered ceiling with a custom stone fireplace and shelving. Bathrooms in the house have uniquely designed showers and custom cabinetry in the master bathroom. The lower level includes a large multi-use room with custom wet bar and a large storage room. Other features of the house are a custom drop zone locker and a walk-out covered deck.















Previous
Next
1375 Tarten Drive
Beds: 5 Bath: 3 Sq. Footage: 2,801
The upper level kitchen sets a sleek mood for the house with white cabinetry, grey granite counters, and a tile backsplash. In the great room, you can find 9-10′ coffered ceilings and a custom stone fireplace with shelving. The master bath features custom cabinetry and a uniquely designed shower. In the lower level, a large multi-use room can be used with a custom wet bar that includes floating shelves. Other unique features are a custom drop zone locker, a covered deck, and a walk-in pantry.



















Previous
Next
1355 Tarten Drive
Beds: 5 Bath:3 Sq. Footage: 3,248
This is house is all about the fine details! The upper level kitchen’s blue backsplash compliments the wooden hood range, white cabinetry, and dark wood finish island. The wood hood range matches the outdoor pillar wood. In the bathrooms you can find the dark wood finish in the custom cabinetry with a uniquely designed shower in the master bathroom. The great room features a coffered ceiling and a custom stone fireplace with shelving. The beautiful wood shelving, matches the custom lower level’s wet bar and its floating shelves. The lower level also has a large multi-use room. Other unique features in the house include a custom drop zone locker, unique light fixtures, and uniquely designed bathroom vanity mirrors.












Previous
Next
375 Arrowhead Lane
Beds: 5 Bath: 3 Sq. Footage: 3,043
If you want a sleek, cabin feel this is for you! The upper level features a mix of white and dark wood cabinetry and a large pantry. The great room is the heart of the home, with a custom stone fireplace and shelving. Along with that, is a beautiful picture window overlooking a wooded area. The master bathroom features custom cabinets with a uniquely designed shower. You can also find a large multi-use room on the lower level with a custom wet bar. Other interesting features in the house include bedroom tray ceilings and a custom drop zone locker.










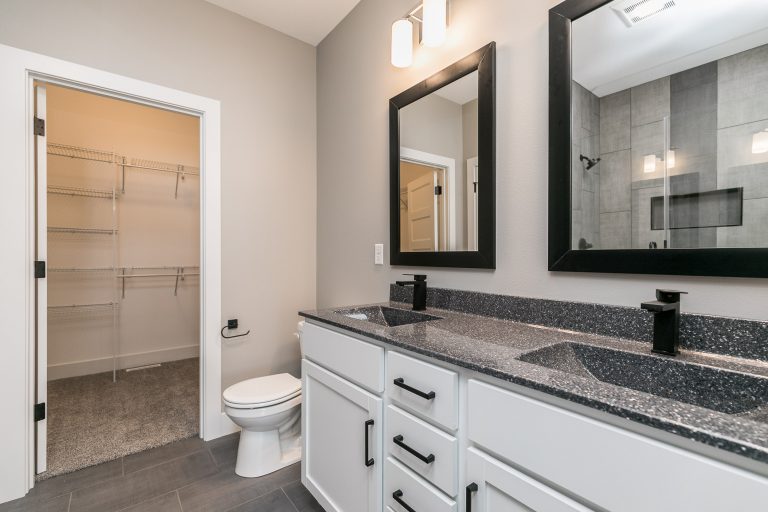







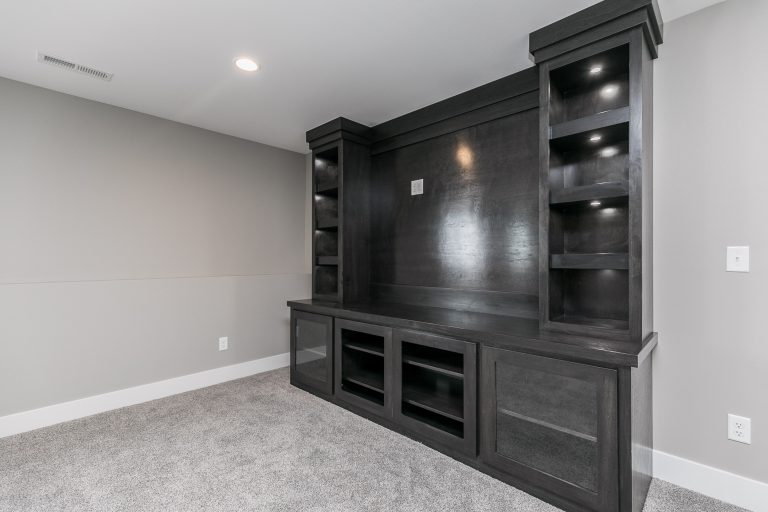




Previous
Next
1940 Fox Ridge Road
Beds: 5 Bath: 3 Sq. Footage: 3,248
The upper level kitchen is a stunner in white! With white cabinetry and stainless steel appliances, the white brick backsplash completes the look. The great room features a stone fireplace with 9-10′ coffered ceiling. The lower level is the ultimate entertainment area with a large multi-space room accompanied with a custom wet bar and custom-built entertainment center. Other unique features of the house is a custom drop zone locker, unique light fixtures, and walk-in closets.

1548 Palmer Circle
Beds: 5 Bath: 4 Sq. Footage: 3,338
The upper level features a open floor concept with a large great room complete with a custom stone fireplace and shelving. The kitchen and dining room have unique light fixture. In the kitchen, is white cabinets, with appliances to match, and concrete counters. The bathrooms feature custom cabinetry with unique vanity mirrors and sink. Other special areas of interest are the custom drop zone locker in the foyer, custom built in shelving for the laundry room, and a walk-in hidden pantry in the kitchen.

1920 Fox Ridge Road
Beds: 4 Bath: 3 Sq. Footage: 3,286
The upper level kitchen features beautiful white cabinetry with granite counters. The tiled backsplash and unique light fixtures compliment the warm kitchen tones. Coffered ceilings can be found in the great room with a custom stone fireplace and shelving. The master bathroom is a unique feature with not just custom cabinetry, but a walk-in shower enclosure with a soak tub in it. A custom drop zone locker, large pantry, and the lower level’s custom-built wet bar completes the house.









Previous
Next
1661 Settlers Drive
Beds: 5 Bath: 3 Sq. Footage: 3,248
This upper level has a spacious kitchen with granite counters and stainless steel appliances. The kitchen leads into a plush carpeted great room, with coffered ceilings and a custom stone fireplace. The bathrooms have uniquely designed sink vanities, with the master bath having a special designed shower. The lower level includes a large storage space and a multi-purpose room. Other special features of the house include a custom drop zone locker, walk-in closets, and a covered patio.








Previous
Next
4101 Larkspur Drive
Beds: 5 Bath: 3 Sq. Footage: 3,120
The upper level features a large great room with coffered ceilings and a custom stone fireplace. The kitchen includes a walk-in pantry, granite counters, and stainless steel appliances. The master bathroom features a uniquely designed shower and custom cabinetry. Other interesting features of the house include a large pantry, a custom drop zone locker, and custom built-in shelving for the laundry room.

1404 Green Creek Road
Beds: 5 Bath: 3 Sq. Footage: 3,736
This house is a stunner for those in love with stained wood. The kitchen has stained wood cabinetry, quartz counters, and a large pantry. In the great room, you’ll find 9-10′ coffered ceilings and a custom stone fireplace with shelving. The master bathroom has custom cabinetry and a uniquely designed shower. On the lower level, there is a spacious multi-use room complete with a custom-built wet bar. The stained wood work can be found throughout the home with custom-built drop zone lockers, cabinetry, and shelving.
















Previous
Next
1385 Tarten Drive
Beds: 5 Bath: 3 Sq. Footage: 3,120
This upper level kitchen has granite counters and stainless steel appliances. The dining room leads to a walk-out covered deck, and the great room features a custom stone fireplace with shelving. In the master bathroom, you can find custom cabinetry and a uniquely designed shower. The lower level is the perfect entertainment space with a large multi-use room complete with a custom wet bar. Other areas of interest in the house include a custom drop zone locker, custom cabinets for the laundry room, and bedroom tray ceilings.
2019
















Previous
Next
1325 Tarten Drive
Beds: 5 Bath: 3 Sq. Footage: 2,300
This house’s kitchen sets the tone for the rest of the house with a white, grey, and black color scheme. With white cabinetry, grey backsplash, and black appliances, it’s completed with a large pantry. The great room features 9-10′ coffered ceilings and custom stone fireplace with shelving. White custom cabinetry can be found in the bathrooms with a uniquely designed shower in the master bath. The lower level has a large multi-use room and custom-built wet bar perfect for entertainment. Other interesting features of the house are the custom drop zone lockers, walk-in closets, and a covered deck.

7208 Country Ridge Drive
Beds: 5 Bath: 3 Sq. Footage: 3,649
The upper level kitchen is chic with quartz counters, stainless steel appliances, and unique light fixtures. With coffered ceilings, the great room is completed with a custom stone fireplace. The bathrooms feature custom cabinetry and the master bathroom includes a unique shower design and soak tub. The lower level has a spacious recreational room with a custom wet bar. Unique features found throughout the house include a custom-built drop zone locker, a walk-in hidden pantry, and a screened porch.


















Previous
Next
6503 Hoover Trail Road
Beds: 4 Bath: 5 Sq. Footage: 3,699
This main level kitchen is for you if you love dark stained wood! With wood cabinets, granite counters, and stainless steel appliances- you’ll be sure to love it. The great room features coffered ceilings and a fireplace. The main floor doesn’t stop there. There is also a bonus room to be used as a den or office. The second floor stores all the bedrooms that have large closets with the master having a tray ceiling. With a wet bar and large multi-use room, the lower level is completed with two storage rooms. Other unique features of the house include a custom drop zone locker, walk-in pantry, and unique light fixtures.








Previous
Next
615 Penn Ridge Drive
Beds: 4 Bath: 3 Sq. Footage: 3,210
The upper level is a sight with dark wood throughout the home. The kitchen features wood cabinetry, granite counters, and tiled backsplash. With coffered ceilings and a custom-built fireplace with shelving the great room offers a perfect lounging space. The breakfast nook leads to a walk-out covered deck. In the master bedroom, you can find a tray ceiling and a uniquely designed shower in the master bathroom. The lower level features a large multi-use space with a custom wet bar. It is complete with two large lower level storage rooms. Other interesting features of the house include a custom drop zone locker, built-in shelving for the laundry room, and large closet space.






Previous
Next
5765 Hamm Drive
Beds: 3 Bath: 2 Sq. Footage: 1,419
The upper level features a great room with cathedral ceilings and fireplace. In the kitchen, you can find granite counters, stainless steel appliances, and a breakfast nook. The bathrooms include large, unique vanities.

5621 Black Oak Drive
Beds: 5 Bath: 3 Sq. Footage 3,248
The upper level kitchen features quartz counters. stained wood cabinets, and stainless steel appliances. In the great room, you can find coffered ceilings and custom stone fireplace. The bedrooms feature tray ceilings, with the master bedroom’s closet having built-in shelving units. On the lower level, there is a large multi-use room complete with a custom wet bar, and large storage room. Other unique features include the light fixtures, walk-in closets, and a custom drop zone locker.








Previous
Next
4235 Flagstick Drive
Beds: 5 Bath: 3 Sq. Footage: 2,975
This upper level exceptional craftsmanship throughout the house. The kitchen features quartz counters, deep wood cabinets, and stainless steel appliances. The foyer has a unique chandler with built-in shelving. With coffered ceilings and a custom stone fireplace with shelving, the great room is a perfect lounging space. The master bathroom includes custom cabinetry and a uniquely designed shower. Other unique elements to the home are the unique light fixtures, a custom drop zone locker, a large hidden pantry, and built-in cabinetry in the laundry room.








Previous
Next
4145 Larkspur Drive
Beds: 5 Bath: 3 Sq. Footage: 3,120
The kitchen features sleek white cabinetry with granite counters, and stainless steel appliances. A custom stone fireplace with coffered ceilings complete the great room. The master bathroom has custom cabinetry and a uniquely designed shower. In the lower level, a custom-built wet bar and large multi-use room can be found. Other interesting features in the house are unique light fixtures, covered deck, and a custom drop zone locker.















Previous
Next
410 Juniper Street
Beds: 5 Bath: 3 Sq. Footage: 3,232
This upper level kitchen offers nice cabinetry with a brick backsplash and stainless steel appliances. With coffered ceilings, custom stone fireplace, and a custom built-in completes the look for the great room. Bathrooms offer custom cabinetry for the vanity sinks. Custom touches can be found throughout the house with custom-built drop zone lockers, tray ceilings, covered deck, and walk-in closets.














Previous
Next
380 Juniper Street
Beds: 5 Bath: 3 Sq. Footage: 3,330
The upper level kitchen is everything you need with stainless steel appliances, granite counters, tiled backsplash, and classic light fixtures. The great rooms includes coffered ceilings and a custom stone fireplace with shelving. Bathrooms have custom cabinetry that compliment the unique vanity sinks. In the lower level, you can find a large multi-purpose space with a custom wet bar. Other unique features of the house include a custom-built drop zone locker, custom shelving in the laundry room, tray ceiling for the master bedroom, and a covered deck.













Previous
Next
3515 Diamond Head Circle
Beds: 4 Bath: 3 Sq. Footage: 3,280
The upper level kitchen features granite counters, stainless steel appliances, and brick backsplash sets the tone of the house. With 9-10′ coffered ceilings and custom stone fireplace, the great room is the perfect lounging space. The master bathroom features custom cabinetry and a uniquely designed shower. Moving down to the lower level, you will find a large multi-use room perfect for entertainment, complete with a custom-built wet bar. The multi-use room also walks out to an outdoor patio. Other unique features of the house is a custom-built drop zone locker, tray ceilings, and a covered deck.






Previous
Next
3133 Carlisle Circle
Beds: 4 Bath: 2 Sq. Footage: 1,599








Previous
Next
2954 Kinsale Drive
Beds: 4 Bath: 3 Sq. Footage: 3,210
This upper level kitchen has beautiful dark wood cabinets with granite counters, and plenty of light fixtures. The great room has coffered ceilings and a custom-built fireplace with shelving. The master bathroom stands out with a uniquely designed built in water jet bathtub and a walk-in shower. Other unique features of the house include a walk-in pantry, a custom-built drop zone locker, and a tray ceiling in the master bedroom.










Previous
Next
3035 Bullis Drive
Beds: 5 Bath: 3 Sq. Footage: 3,010
The upper level kitchen features dark wood cabinetry with granite counters and stainless steel appliances. The dark wood flooring leads to the great room, with custom-built fireplace and cathedral ceilings. With tray ceilings, the master bedroom offers a unique change in style- with a uniquely designed shower in the master bathroom. The lower level includes a large multi-use room and a bonus room that can be used as an office or den. Other interesting finds around the house include a custom-built drop zone locker, a walk-in pantry, and custom shelving in the laundry room.











Previous
Next
2919 Savannah Drive
Beds: 5 Bath: 3 Sq. Footage: 3,232
In the kitchen, you will find wood cabinetry, stainless steel appliances, and granite counters. Leading to the great room is a beautiful coffered ceiling, complete with a chandelier. The master bathroom has custom cabinetry to add to the unique mirror vanity. The lower level is complete with a large multi-use room that walk out to a covered deck. Other unique features of the house are a set of custom drop zone lockers, walk-in closets, and a tray ceiling in the master bedroom.




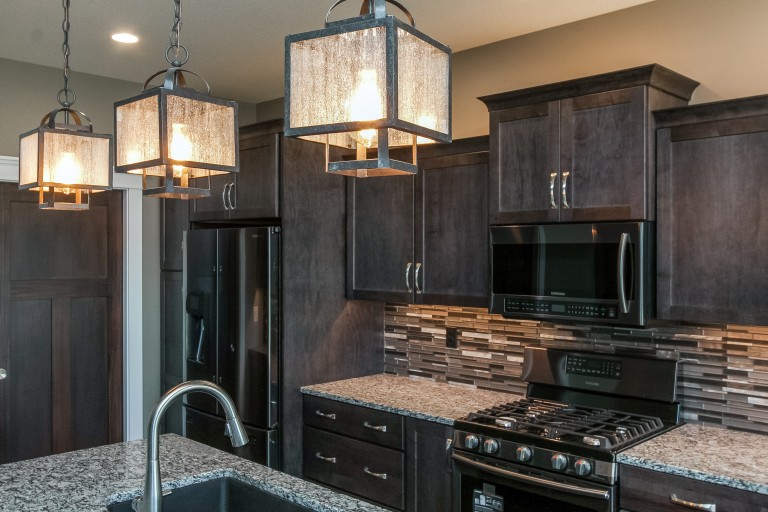








Previous
Next
2403 Prairie Walk Drive
Beds: 4 Bath: 3 Sq. Footage: 1550
The upper level features a beautiful darkly stained wood throughout the home. In the kitchen, there are uniquely designed light fixtures, wood cabinetry, and granite counters. The great room has 9-10′ coffered ceilings and stone fireplace. In the lower level, you can find a large multi-use space with a custom wet bar. Other unique features of the house is a walk-in pantry, tray ceiling for the master bedroom, custom drop zone locker, and a lower level bonus room for a den or office.









Previous
Next
1656 Rolling Glen Drive
Beds: 4 Bath: 3 Sq. Footage: 3,252
The upper level kitchen offers white cabinetry, granite counters, and a tiled backsplash. In the great room, there is a 9-10′ coffered ceiling with a custom shelved fireplace. The lower level features a custom-built wet bar in a large multi-use room. Other unique features of the house include large storage space in the lower level, tray ceiling in the master bedroom, custom cabinetry in the master bathroom, walk-in pantry, custom-built drop zone locker, and a walk-out covered deck.








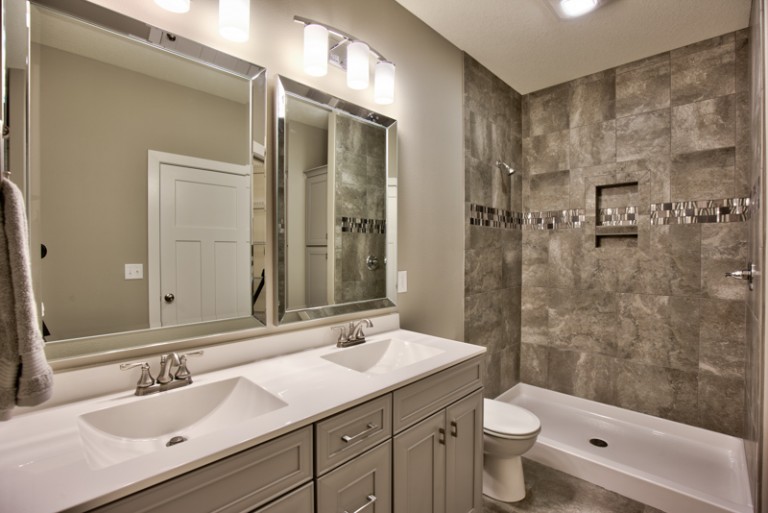





Previous
Next
1627 Settlers Drive
Beds: 5 Bath: 3 Sq. Footage: 3,100
The kitchen has accents all over with the white cabinetry, grey granite counters, black and grey tiled backsplash- complete with stainless steel appliances. Offering the perfect lounge space is the great room, featuring coffered ceilings and a custom stone fireplace with shelving. The lower level includes a large multi-use room complete with a custom wet bar. Other unique aspects of the home are tray ceilings in the master bedroom, walk-in pantry, custom-built drop zone locker, and a walk-out covered deck.









Previous
Next
1605 Parkland Drive
Beds: 4 Bath: 3 Sq. Footage: 3,452
The kitchen has white and grey cabinetry throughout with granite counters and stainless steel appliances including the range. In the great room, is a large coffered ceiling and custom-built stone fireplace with built in shelving. The master bathroom features custom cabinetry with a uniquely designed shower. Moving down to the lower level, is a spacious multi-use room that walks out to a patio. Other unique features of the home include a tray ceiling in the master bedroom, custom-built drop zone locker, a large pantry, and a walk-out covered deck.









Previous
Next
1420 Parkland Drive
Beds: 5 Bath:3 Sq. Footage: 3,252
The unique light fixtures throughout the house set the tone for a sleek, modern look. The kitchen features white cabinetry, tiled backsplash, and stainless steel appliances. With 9-10′ coffered ceilings, the great room is complete with a custom stone fireplace and shelving. The master bathroom features custom cabinetry with a uniquely designed shower. On the lower level, is a large multi-use use room with a custom wet bar. Other unique features of the house is a large pantry, custom-built drop zone locker, and a walk-out covered deck.














Previous
Next
1400 Parkland Drive
Beds: 5 Bath: 3 sq. Footage: 3,058
The upper level kitchen features dark wood cabinets to match the dark tiled backsplash. 9-10′ coffered ceilings with custom fireplace. The master bathroom has a uniquely designed shower with a custom vanity- with the master bedroom having a tray ceiling. Other special features of the house are walk-in closets, custom-built drop zone locker,



